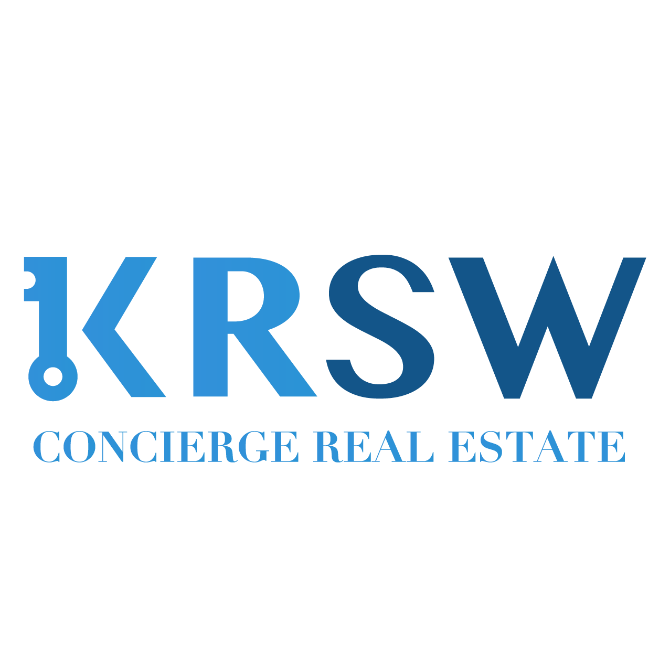$1,425,000
$1,495,000
4.7%For more information regarding the value of a property, please contact us for a free consultation.
767 Glistening Light Court Henderson, NV 89052
5 Beds
5 Baths
3,680 SqFt
Key Details
Sold Price $1,425,000
Property Type Single Family Home
Sub Type Single Family Residence
Listing Status Sold
Purchase Type For Sale
Square Footage 3,680 sqft
Price per Sqft $387
Subdivision The Canyons Parcel B Phase 1
MLS Listing ID 2473256
Style Two Story
Bedrooms 5
Full Baths 2
Half Baths 1
Three Quarter Bath 2
Year Built 2018
Annual Tax Amount $7,369
Lot Size 6,534 Sqft
Property Sub-Type Single Family Residence
Property Description
Perched on one of The Canyon's premier elevated sites, the sophisticated Henderson property showcases breathtaking Strip views. The 3,680 square-foot two-story estate features five bedrooms, four bathrooms, and a multi-generational suite with a private entrance. The warm interior features a neutral palette, seamless indoor and outdoor living, and distinctive finishes throughout. The sleek white kitchen boasts a central quartz waterfall island with seating, an oversized walk-in pantry, distinct herringbone backsplash, and professional-grade appliances. An upper-level primary is a private sanctuary with dual custom closets, balcony showcasing stunning views, and a luxurious bath. Its elegant bath features a walk-in shower, double vanities, a make-up area, and a centerpiece soaking tub. Tranquility fills the resort-style exterior with tiered spaces, including a pool, elevated spa, and firepit conversation area. The Canyon is an intimate enclave of 140 homes rising above the valley floor.
Location
State NV
County Clark County
Community The Canyons
Zoning Single Family
Rooms
Other Rooms Guest House
Interior
Heating Central, Gas, Zoned
Cooling Central Air, Electric, 2 Units
Flooring Carpet, Laminate, Tile
Laundry Cabinets, Gas Dryer Hookup, Main Level, Laundry Room, Sink, Upper Level
Exterior
Exterior Feature Built-in Barbecue, Balcony, Barbecue, Courtyard, Patio, Private Yard, Sprinkler/Irrigation
Parking Features Attached, Epoxy Flooring, Garage, Garage Door Opener, Inside Entrance, Private
Garage Spaces 3.0
Fence Back Yard, Wrought Iron
Pool Heated, In Ground, Private
Utilities Available Cable Available, Underground Utilities
Amenities Available Dog Park, Gated
View Y/N 1
View City, Mountain(s), Strip View
Roof Type Tile
Building
Lot Description Drip Irrigation/Bubblers, Desert Landscaping, Landscaped, Synthetic Grass, < 1/4 Acre
Story 2
Sewer Public Sewer
Water Public
Structure Type Frame,Stucco
Schools
Elementary Schools Vanderburg, John C., Vanderburg, John C.
Middle Schools Miller Bob
High Schools Coronado High
Others
Acceptable Financing Cash, Conventional, VA Loan
Listing Terms Cash, Conventional, VA Loan
Read Less
Want to know what your home might be worth? Contact us for a FREE valuation!

Our team is ready to help you sell your home for the highest possible price ASAP

Copyright 2025 of the Las Vegas REALTORS®. All rights reserved.
Bought with Adrienne Terry • Key Realty Southwest LLC





